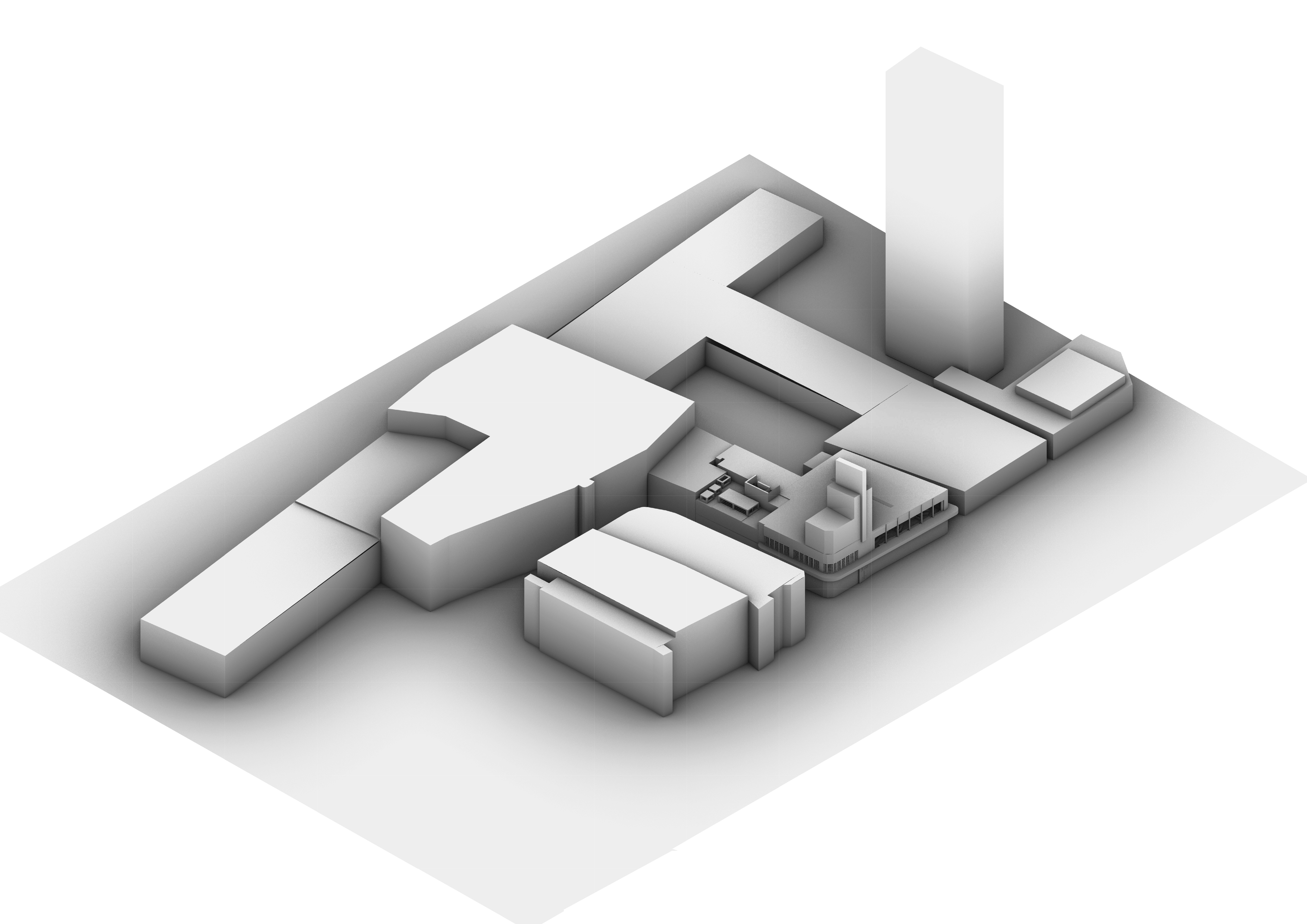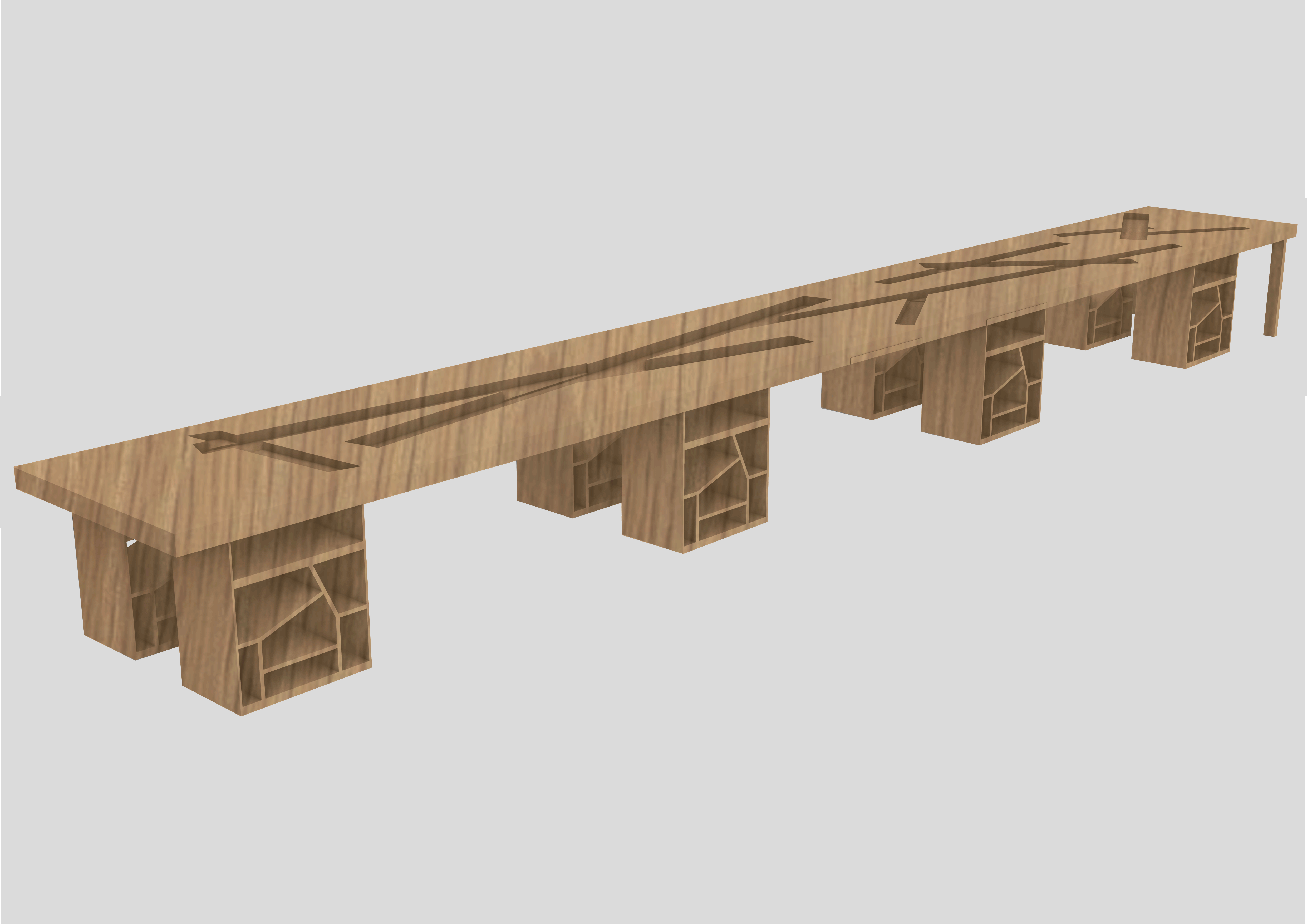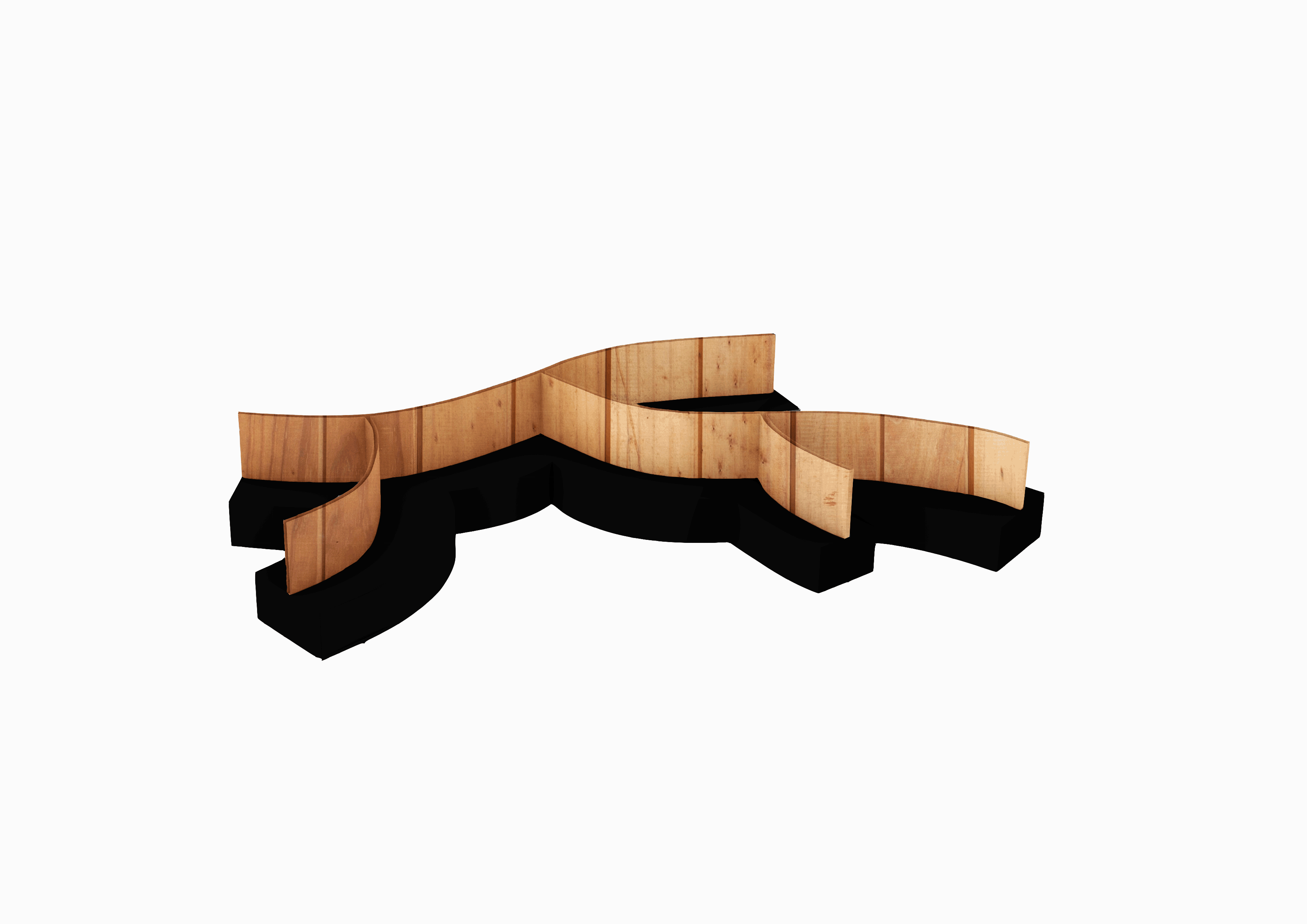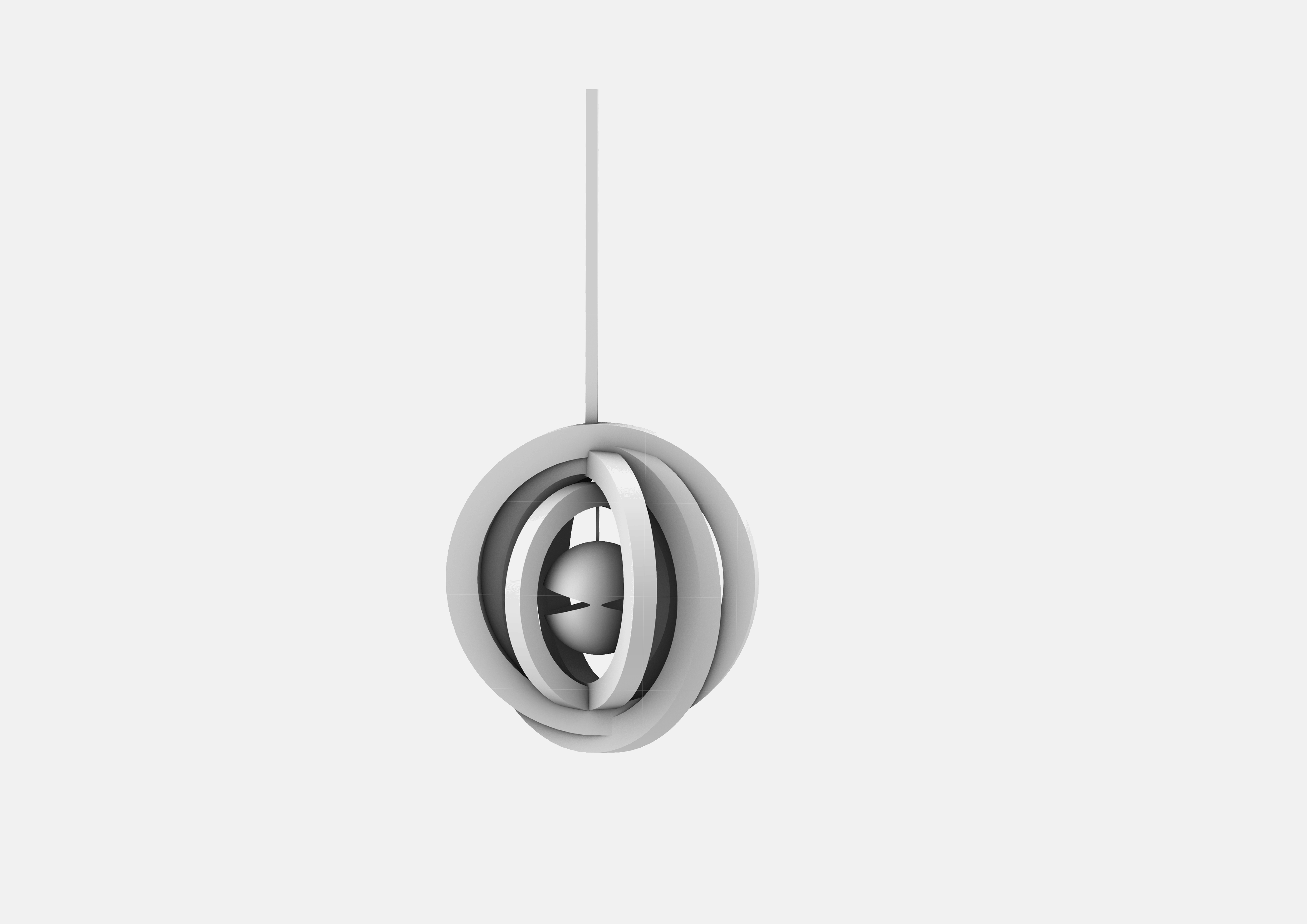top of page

PHASE 3: REPRESENT
Represent phase is my final proposal where my drawings are presented in my style. The design I chose has embedded programs along furniture pieces designed by me for the space to flow and for certain important activities to take place. The drawings style of this again is very diagrammatic but focuses more on further interesting spots for movements and communications. This phase also helps me communicate my design in a realistic point of view by showing spatial qualities through Perspectives, and axonometric drawings that presented the practical side of my ideas.
MY DESIGN DRAWINGS
My Design Drawings

1.
2.
3.
4.

1.
2.
3.
4.




AXONOMETRICS
Axonometrics



My Design on Site with Surrounding Context


Axonometric showing how my design fits in with the surrounding context . One is a full model and the other without the roof showing my design.

Front Elevation
Plan
Plan
Plan
The plan illustrates the location of the designed furniture and zoomed-in plans of the seating and table along with an elevation of the bookshelf.


My first design piece is a bookshelf inspired by abstract shapes. After experimentation, I found a common pattern that had a simple form but carried elaborate functions. The shapes produced, allowed more items other than books to be stored and the idea of them being so uneven, allows people to explore the whole bookshelf instead of a constant section. Since the bookshelf is wide and takes up a large amount of the wall, it allows enough space for inhabitants to personalise the area with private items that can be shared.


The purpose of the table is to have a range of activities or events taking place for the elderly and children. Therefore, my table design is a piece of permanent furniture and carries many units of storage, so the area can be personalised by anyone utilising’s it. The design for the table was a collaboration of different models and materials, the main surface being formed after testing plaster and foam. The surface of the top of the table has slots engraved with abstract long rectangles overlapping. The table also has vertical components that help hold the structure along with more columns inside to place other belongings or objects for activities. This section of the design was inspired by the bookshelf with abstract shapes combining to create different sizes of slots.


One of my main occupied areas would be the seating as it focuses on the needs of the elderly. It is a place for rest and for them to do their own quiet activities or peacefully converse. The design for this was created after combining plaster and foam however, this was then developed further through drawings. The shape flows all around the building allowing people to face and sit in a different direction. The formation can make use of the space while looking aesthetically pleasing. The design for this, molds around the person’s body, and its intersecting body gives it more space to bring as many people in as possible. The placement of this is close to the windows, showing the beauty of the sea and its peaceful atmosphere, away from activities. The materials used for the structure are cedar wood and cotton for the seat surface.


The design of the light is a piece that follows throughout the building. The shape was inspired by a paper model that had been simplified through experimentation using drawing. By making these uneven circular infusions refined through rhino, I was able to create a clean shape of interlocking, circular rings made of non-reflective metal surrounding a bulb. These rings are of different sizes and can rotate depending on the wind or air interactions on or around the site. The lights are held by metal beams that cover the ceiling structure, helping the design collaborate with its architecture.


My kitchen shelf is a combination of two design ideas. The first is the seating design, I have taken the main curved shape and narrowed it making the frame of the shelf. The inside of the frames has the design of the bookshelf that was inspired by abstract shapes. The pattern had a simple form and was condensed to carry smaller objects. Since the shapes vary and can hold different kitchen items the product becomes versatile and can be places in other areas. These shelves are located all around the kitchen of different size and are attached directly to the wall instead of having wooden back support. This is so it can be part of the architecture with recurring shapes and patterns of the rest of the furniture on the site. The material used was plywood and was attached using screws, nails, and wood glue.

PERSPECTIVES
Perspectives
![PLAN OF PERSPECTIVE [Recovered]-01.jpg](https://static.wixstatic.com/media/02f540_e077dfec8f864e89a082e7bc9f173ef5~mv2.jpg/v1/fill/w_982,h_683,al_c,q_85,usm_0.66_1.00_0.01,enc_avif,quality_auto/PLAN%20OF%20PERSPECTIVE%20%5BRecovered%5D-01.jpg)






bottom of page



